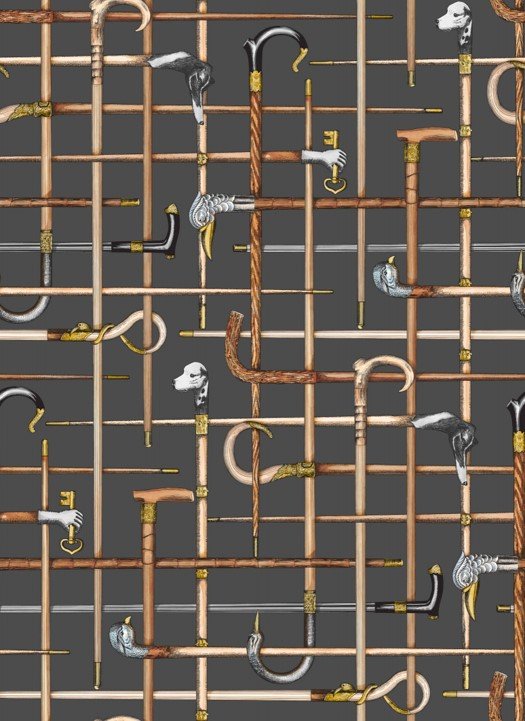TUCKER TOWER
Project: Tucker Tower Apartments
Type: Senior Housing
Location: Perrine, FL
Firm: B Pila Design Studio
For this project, my responsibilities included co-creating and designing the lobby and common areas, such as the leasing offices, gym, multi-purpose room, mailbox area, and restrooms, as well as selecting materials for all units and corridors. I specified materials, lighting, plumbing, and appliances, and presented the design concepts to the developer’s team. I managed project execution during the construction administration phase through to completion, collaborating on the selection of furnishings, accessories, and art for the final installation. Inspired by a traditional library aesthetic, this design features intricate millwork and molding, framed designer wallpapers, a mix of solid wood with wood-like wall coverings, and unique lighting fixtures—all set against a backdrop of rich, dark paint. This creates a warm, inviting atmosphere that senior residents are proud to call home, serving as an elegant extension of their living spaces.




